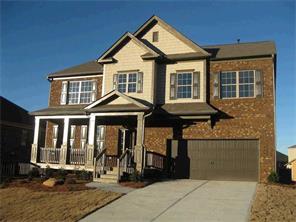Picturesque stonewall and stately large hardwood trees adorn the entrance to this Ashton Woods Comm. in desireable Johns Creek. Best schools & location! Popular Cambridge plan like model. Dramatic entrance foyer & winding staircase w/juliet balcony. Chef's kitchen is open to family room. Convenient guest retreat w/full bath on main. Grand master suite upstairs w/separate sitting room that makes great exercise rm., office or TV rm. Last chance to call this fabulous neighborhood 'home'. Pics are of decorated model. Upgrades will differ. See agent for details
Essential Information
- MLS® #5133386
- Price:$499,786
- Bedrooms5
- Bathrooms4
- Full Baths4
- Half Baths0
- Square Footage3606
- SqFt SourceBuilder
- Year Built
- TypeResidential Detached
- Syb-TypeCraftsman,Traditional
- StatusSold
- Selling Office NameNON FMLS MEMBER
- Selling Office Phone404- -
School Information
- ElementaryFindley Oaks
- MiddleRiver Trail
- HighNorthview
Community Information
- Address5925 Respite Court
- Area14 - Fulton North
- SubdivisionHighlands at Johns Creek
- CityJohns Creek
- CountyFulton
- StateGeorgia
- Zip Code30097
Amenities
- ViewOther
- Has PoolYes
- PoolNone
Amenities
Cable Tv Avail, Homeowners Assoc, Sidewalk, Street Lights, Undergrnd Utils
Parking
2 Car Garage, Attached, Kitchen Level, Side/Rear Entry
Interior
- HeatingForced Air, Gas, Zoned
- CoolingCentral Electric, Zoned
- FireplaceYes
- # of Fireplaces1
- Stories2 Stories
Interior
10 ft+ Ceil Main, 2-Story Foyer, 9 ft+ Ceil Upper, Disp Attic Stairs, Double Vnty Other, Entrance Foyer, Hardwood Floors, His & Her Closets, Other, Trey Ceilings, Walk-In Closet(s), Wall/Wall Carpet
Appliances
Dishwasher, Energy Star Appliances, Garbage Disposal, Gas Ovn/Rng/Ctop, Gas Water Heater, Microwave, Self-Clean Oven, Smoke/Fire Alarm
Fireplaces
Factory Built, In Great/Fam Room
Exterior
- RoofComposition
- ConstructionBrick 3 Sides
Exterior Features
1-2 Step Entry, Patio, Prof Landscaping
Lot Description
Level,Level Driveway
Property Location
Listing Provided Courtesy Of: ASHTON WOODS REALTY LLC.
Listings on this website come from the FMLS IDX Compilation and may be held by brokerage firms other than the owner of this website. The listing brokerage is identified in any listing details. Information is deemed reliable but is not guaranteed. © 2024 FMLS.
For issues regarding this website (and/or listing search engine, as applicable) please contact Johns Creek Realty Partners - 678-865-6250
Listing Data was last updated on 2016-02-10 14:32:57






















































